A key aim of the Boncuklu Project is to develop facilities at site and on the web so that the local community and visitors both may understand our work. Boncuklu is a difficult site to understand as its remains are very subtle and the people living here did not produce or use vast quantities of goodies. As described in earlier blog posts, we have developed an ever deepening public outreach program since the early days of the dig, with Steve Chaddock and Timeline Heritage (Queensland, Australia), developing an integrated site management plan in 2013, which we are implementing over several years.
- View of outside from within
In 2013 a small visitor centre was constructed and last year we built two replica mudbrick houses, which show what we think the buildings here may have looked like. Very snug and cosy, the buildings consist of mudbrick walls and reed/mud roof built around a 50cm deep but into the ground, with the interior plastered. A hole in the roof lets smoke vent from the fire, lets in light and allows through ventilation. The 2014/2015 winter saw a lot of snow fall and there has been rain throughout the spring and into summer. Yet, the buildings have stood firm and show few signs of weathering beyond some cracking on their rendered surfaces. The roofs let through very little water, even through the smoke hole. Clearly, this way of making a house works in this climate.
We are planning some experiments in the buildings this year, including inserting a burial beneath the floor to mimic burial practice at the site – and don’t worry we will be burying bones purchased from the butcher not one of the dig team! We also will be burning some fires with varying fuels and building an outdoor work area of the kind we have excavated in Area M. Watch the blog for more updates.
 Peter Carnavas’s interpretative drawing with Boncuklu in the background
Peter Carnavas’s interpretative drawing with Boncuklu in the background
A steady stream of visitors has come to the centre during the year and we have received favourable comments from one and all, who enjoy the information provided in our light and airy visitor building, combined with the experience of climbing inside the houses. Peter Carnavas’s wonderful drawing on the Visitor Centre window of the reconstructed village, designed to line up with the mound profile and show the main excavation areas, remains a favourite installation for everyone (see more of his work at http://petercarnavas.com/). As we report we await the first school group of the season!



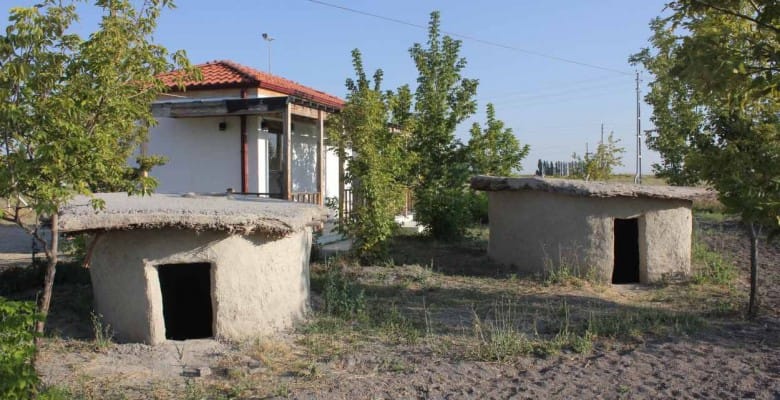
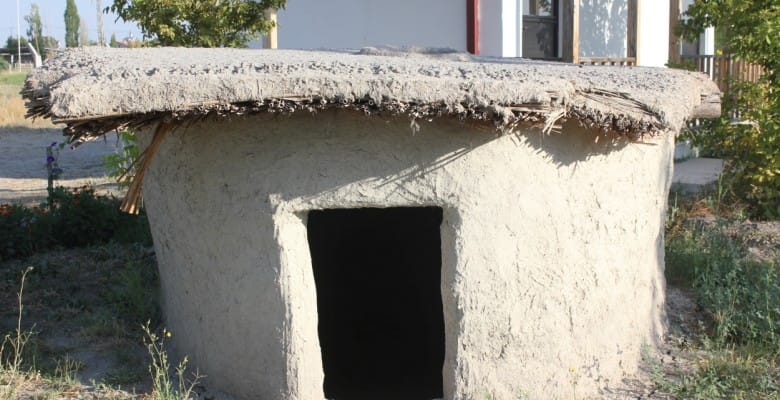
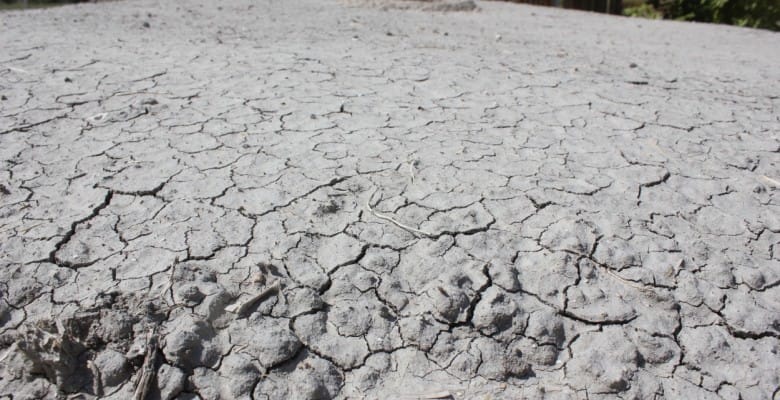
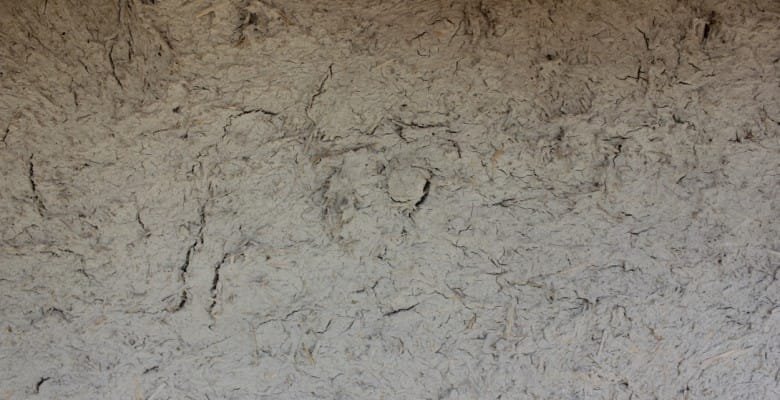
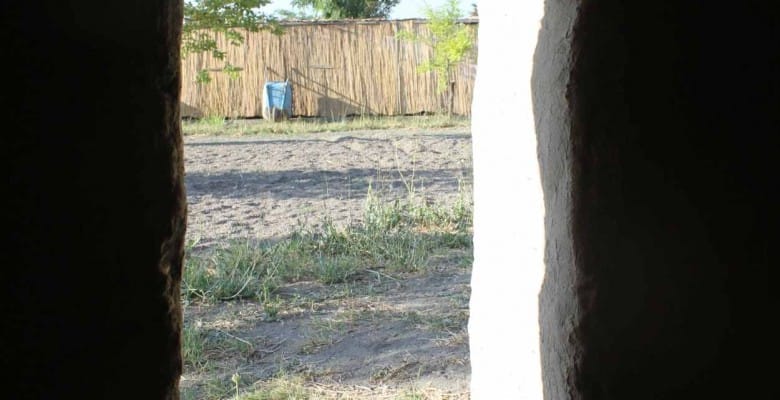
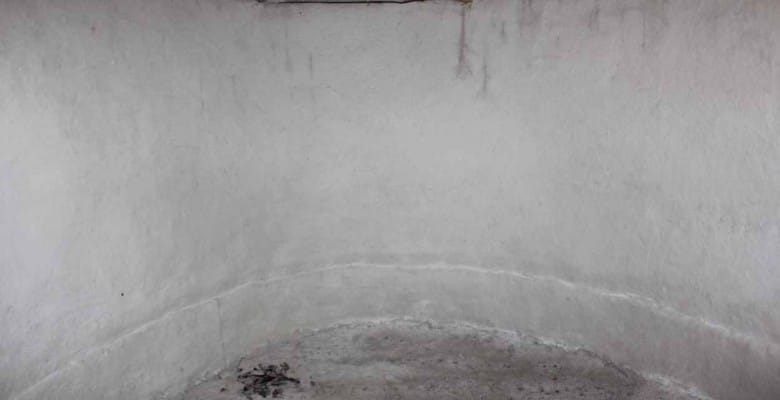
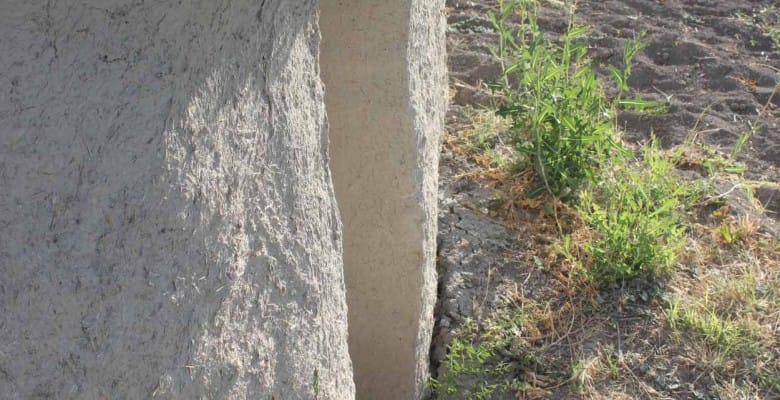
 Follow
Follow
at 4:19 pm
This is a good article. It is a combination of fun and informative. Thanks for sharing this!